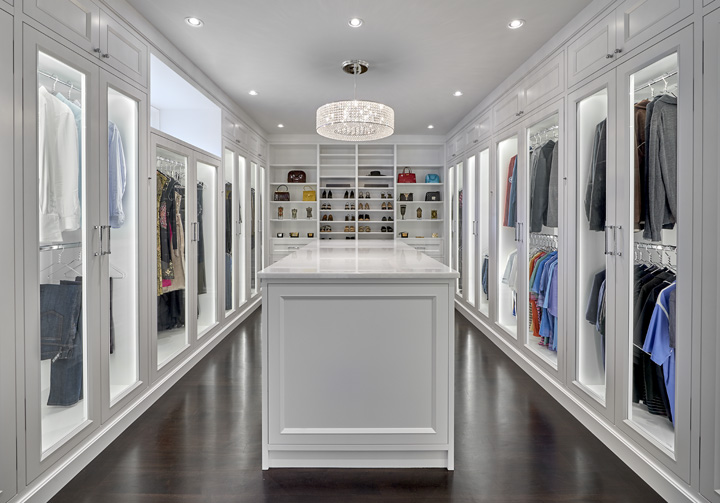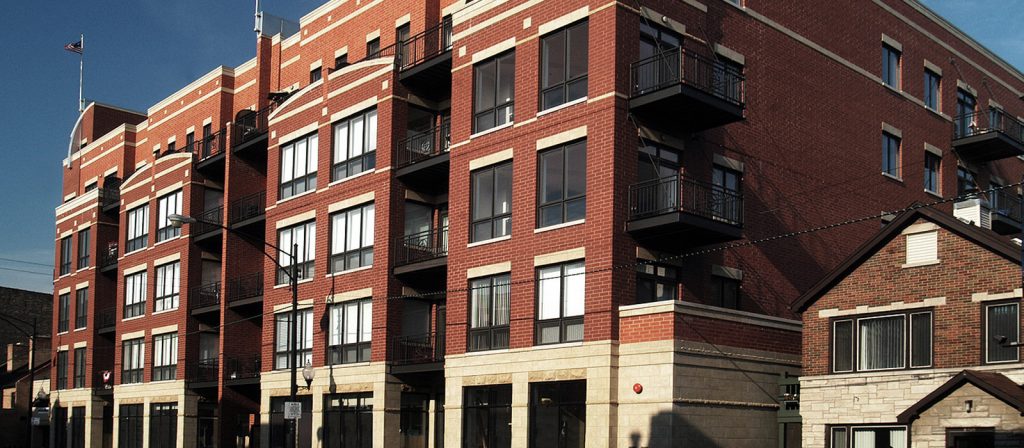Villa Blanco
This Spanish inspired 15,000 sq. ft. single family home was designed with a versatile floor plan that includes a home office wing with dedicated entrance. Extensive wall paneling and millwork provides an understated elegance in the formal entertaining spaces while arches and beamed ceilings create comfortable family areas. The primary bedroom suite includes an impressive walk-in closet with makeup counter, dressing mirror, and central island for folded storage and accessories. The exterior includes an expansive front porch and two rear terraces overlooking the property with plenty of room for this family to entertain.

























