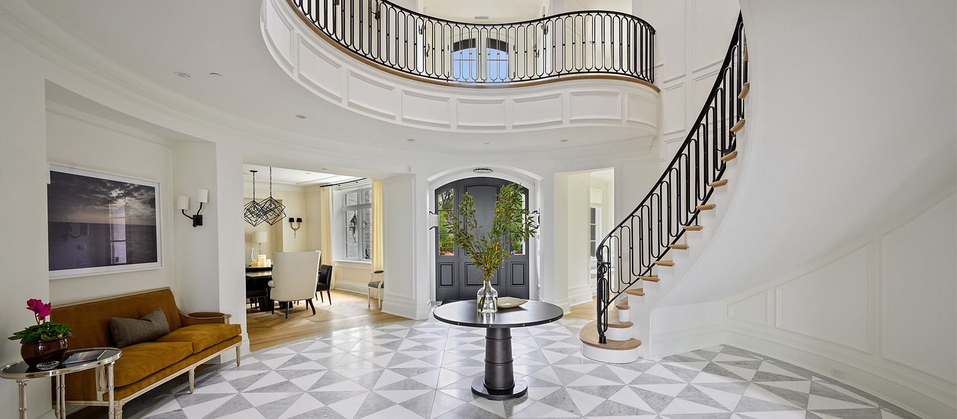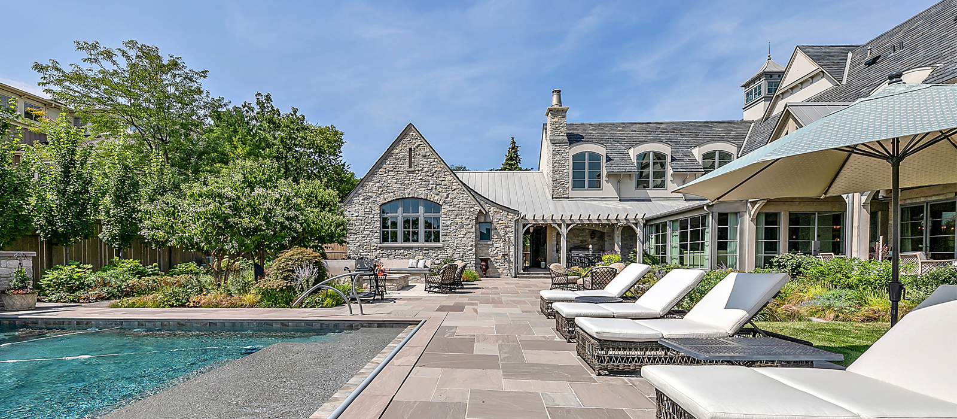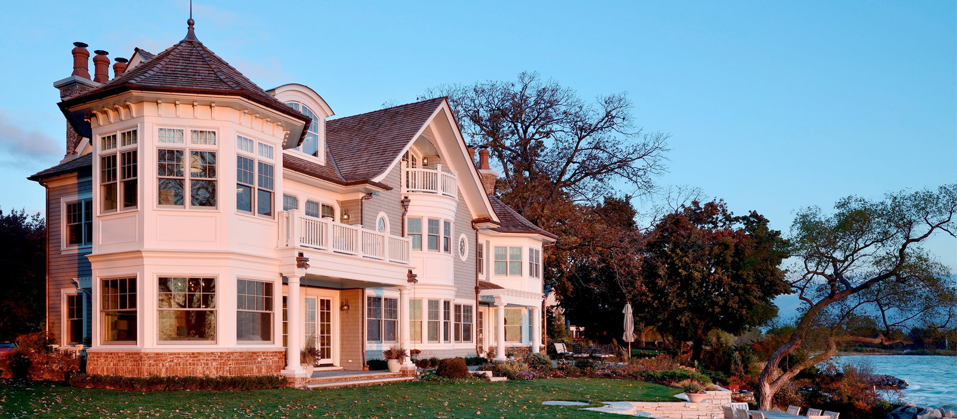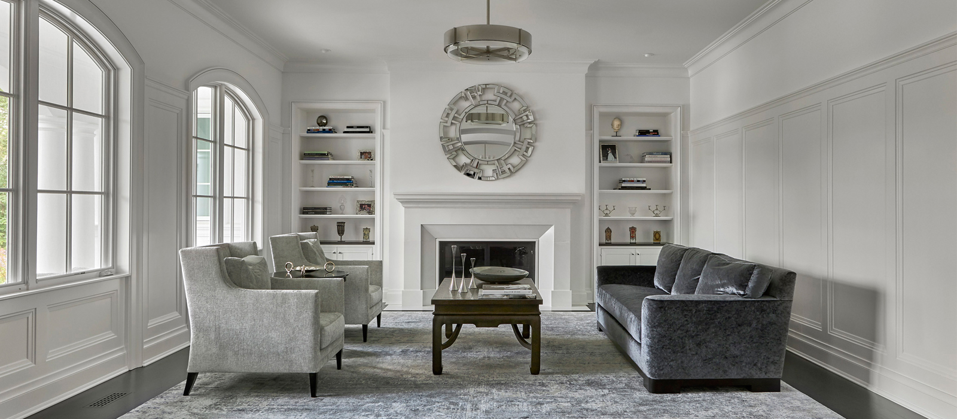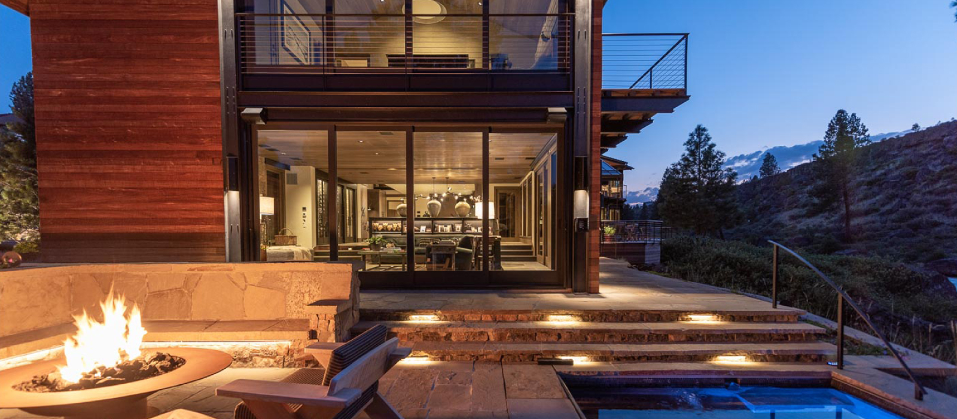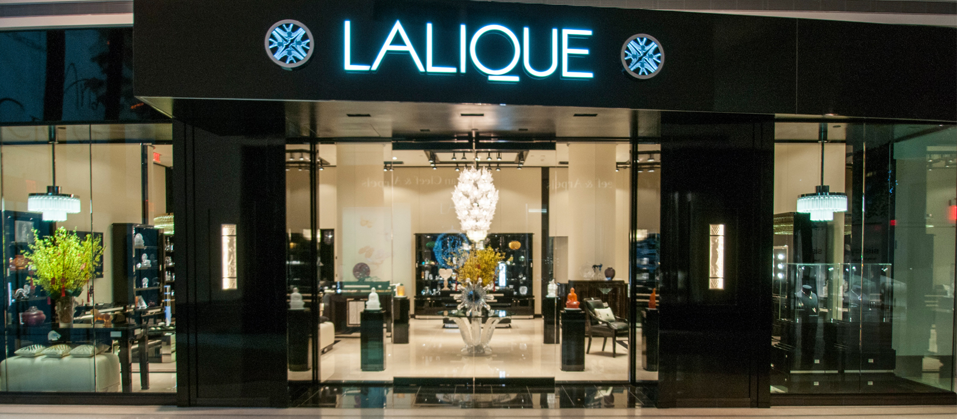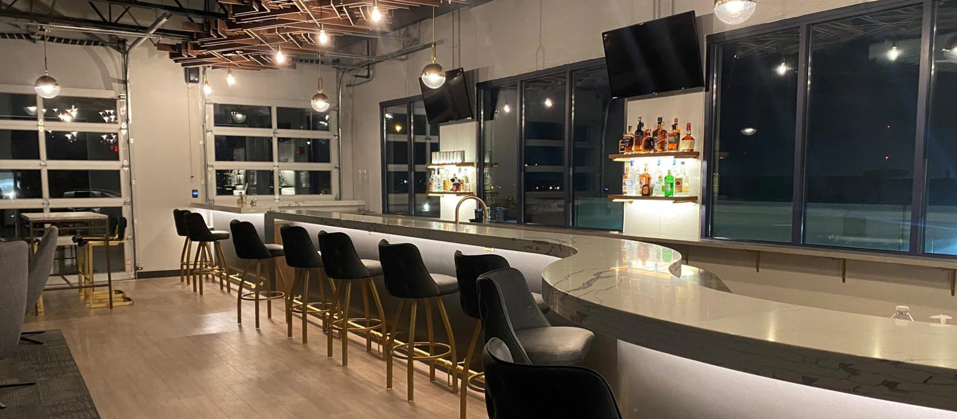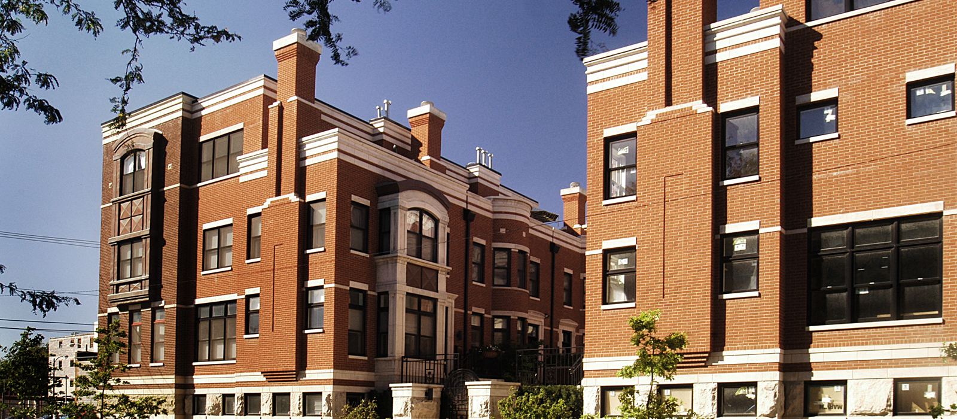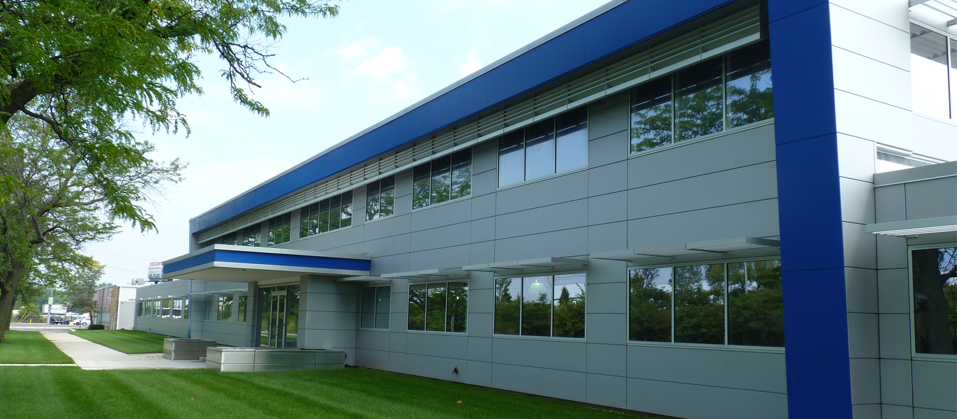Our work includes
We believe that our design skills are strengthened by the diversity of projects we create. The ideas and approaches that we cultivate within the commercial and residential arenas cross pollinate every project type to the benefit of our clients and their projects.
Residential work experience includes new construction luxury single-family homes, renovations and additions. Our project scope ranges from sensitive additions to majestic water-front estates. Click here to see examples from our residential portfolio.
Commercial work experience includes office buildings, corporate branding, tenant build-out, retail, restaurants and breweries, community centers, athletic facilities, medical offices, condominium and apartments, mixed-use developments, franchise prototypes, master planning, etc. Click here to see examples from our commercial portfolio.


