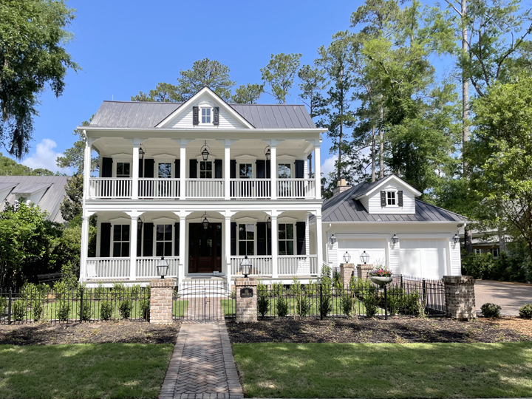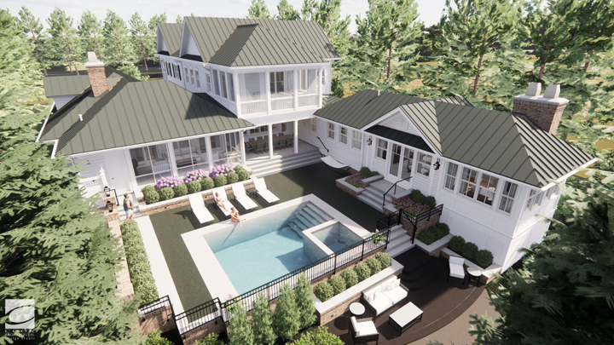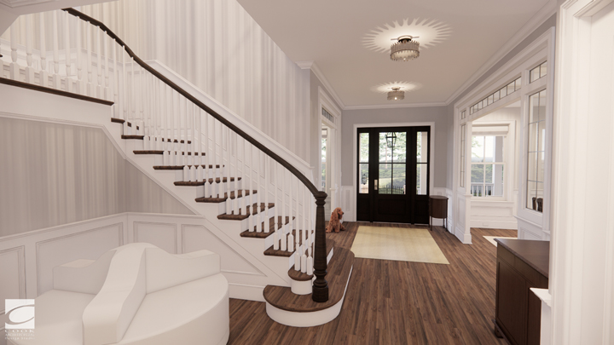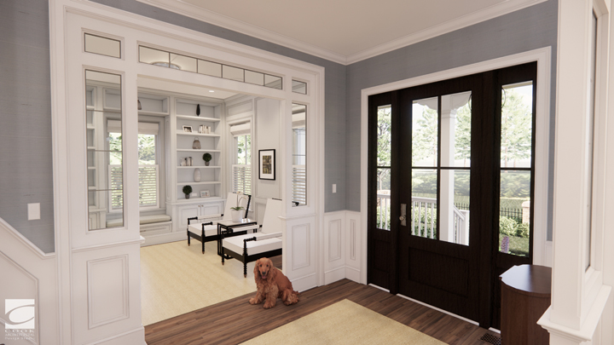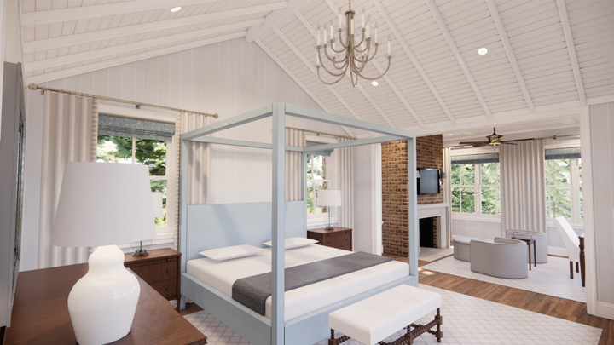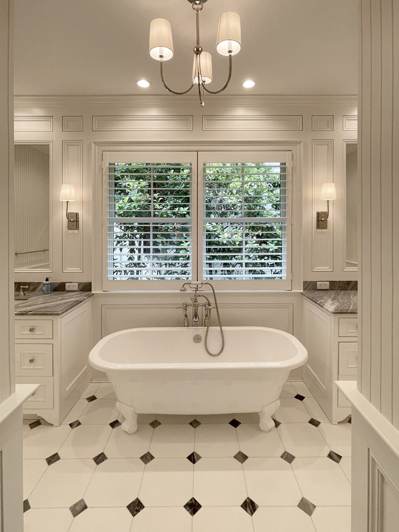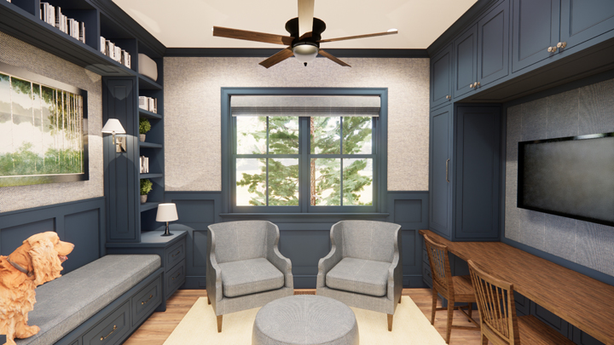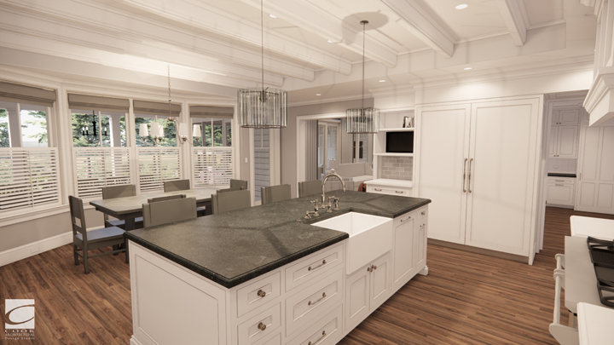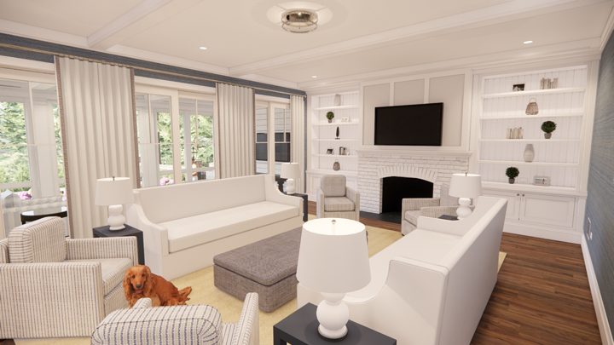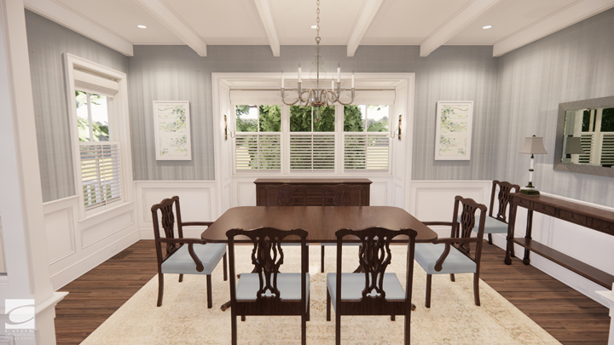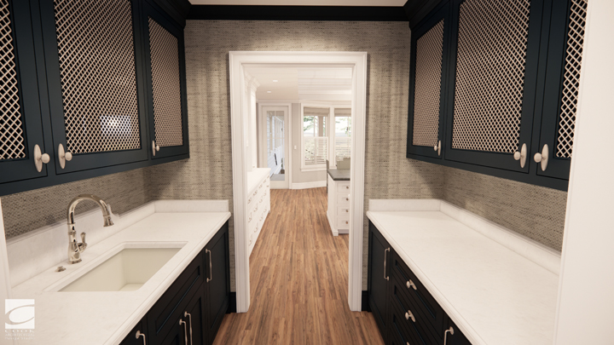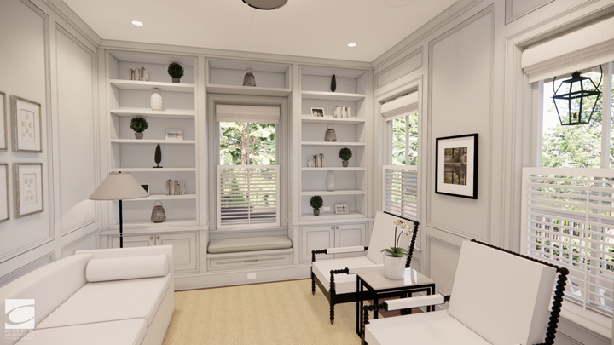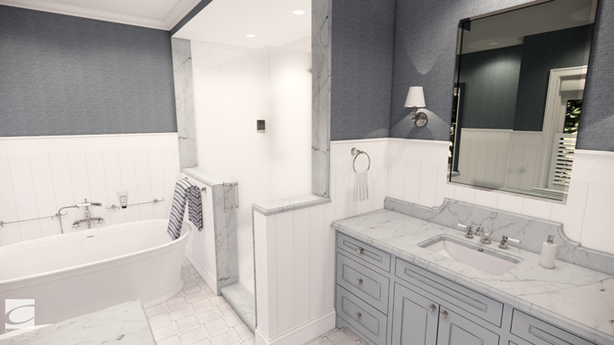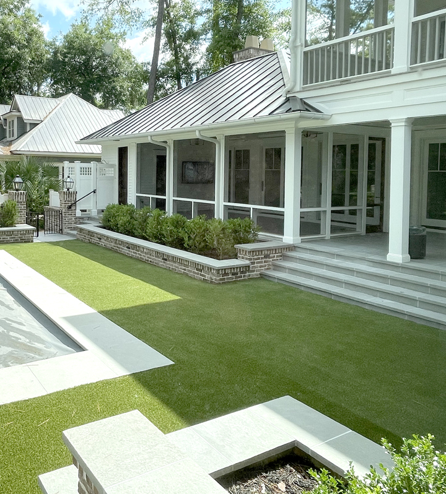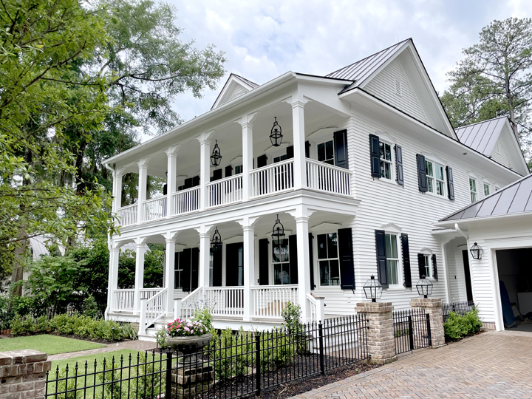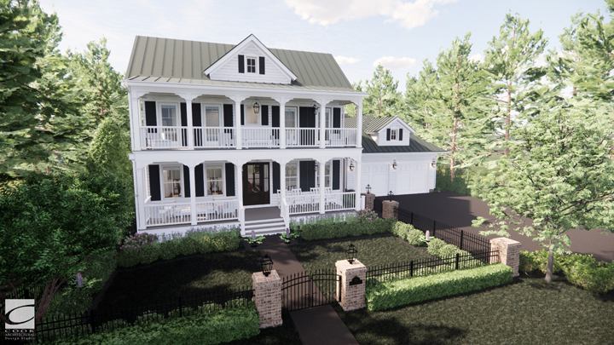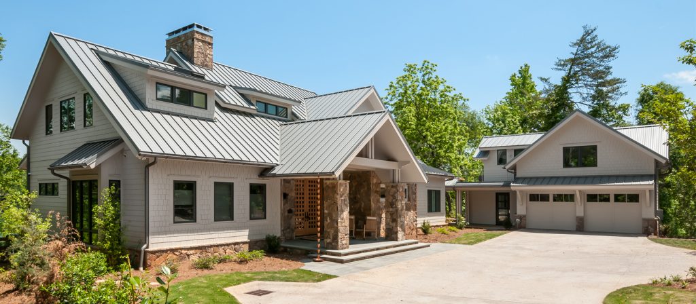Myrtle View Residence
Designed for the ‘Low- Country’ of South Carolina, this home exudes southern charm. Its inviting façade is supported by a house that revolves around family and friends.
The inviting two-level front porch draws guests into a house design that revolves around family and friends. Guests arrive into a foyer surrounded by a sitting parlor, grand staircase, beamed dining room and antique glass transoms all reflecting an intentional historic character. At the rear of the house the kitchen and family room open to a covered outdoor dining porch and a screened in sitting room that both flow out to the terraced pool and spa. Guest conveniences, that include an outdoor shower, changing room and powder room all make entertaining a breeze. Five ensuite bedrooms each with large shower and freestanding tub ensure that each family member and guests are bathed in luxury. A first-floor work room and a second-floor office assures space for kids completing homework or adults working remotely. And the second-floor kids lounge and screened in porch overlooking the pool provides the ultimate retreat once homework is done.


