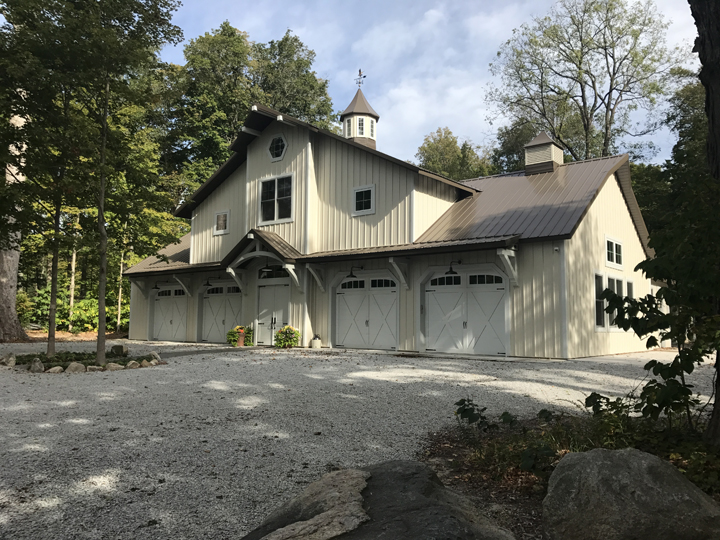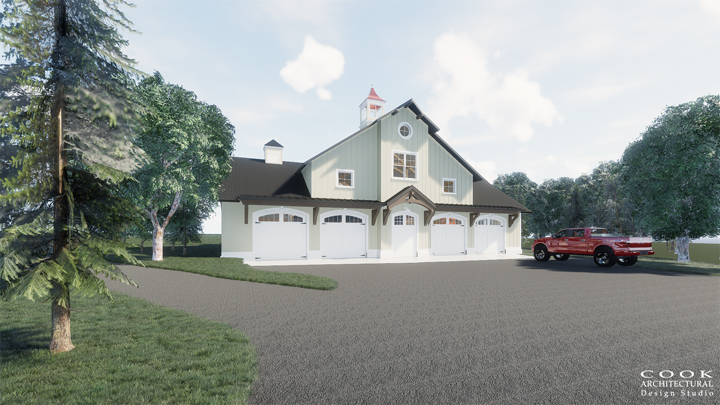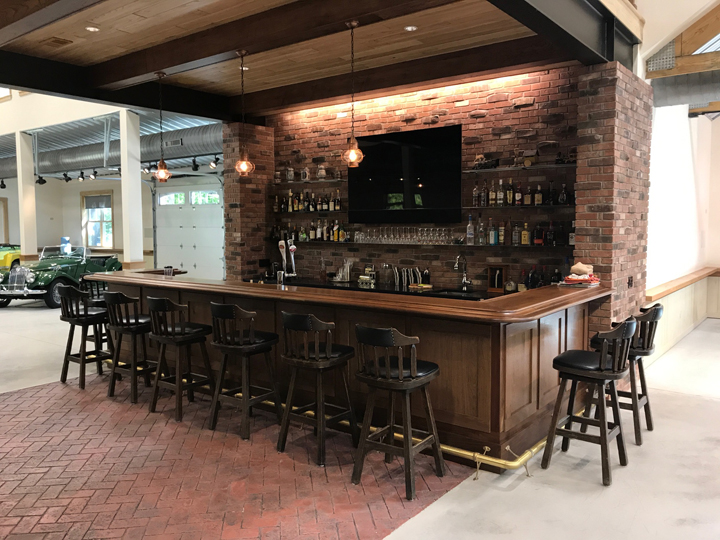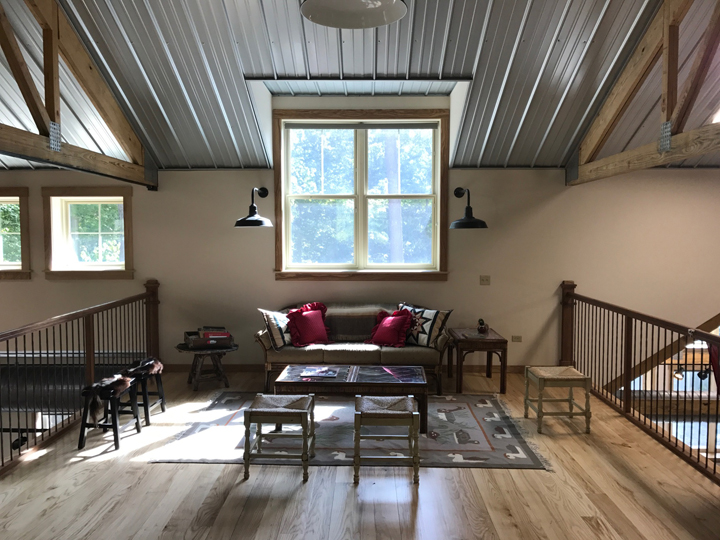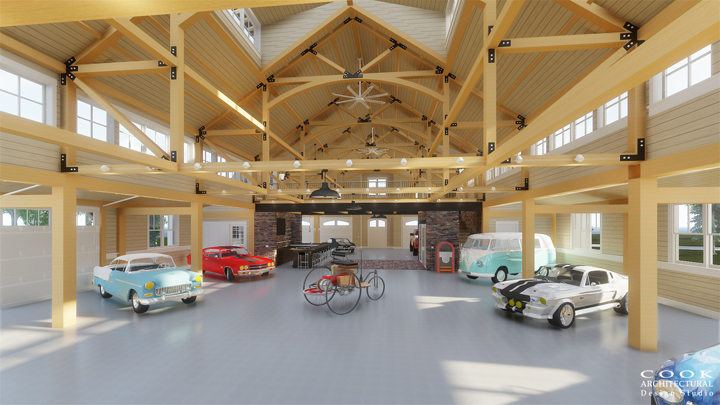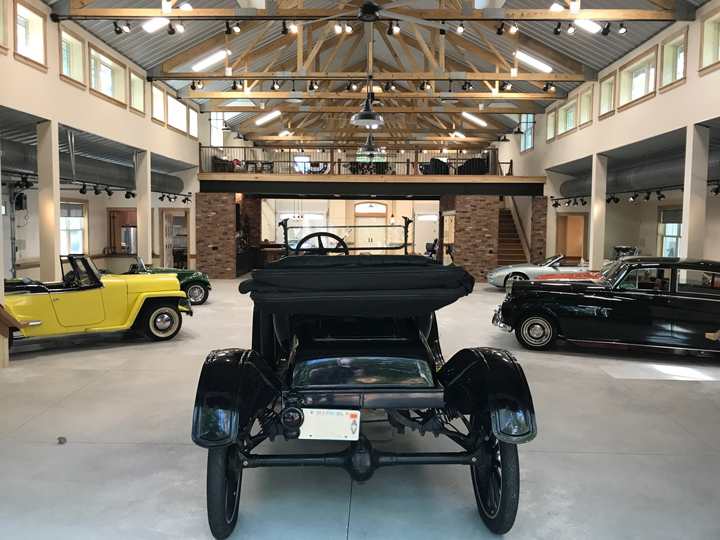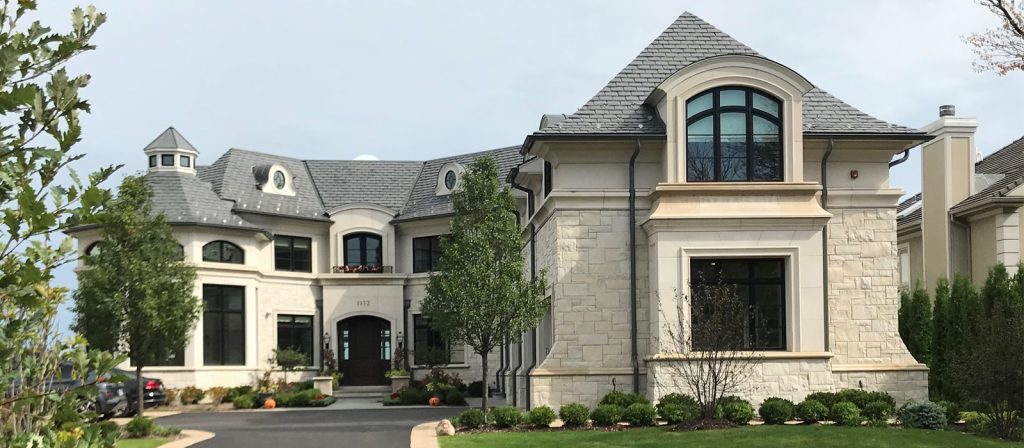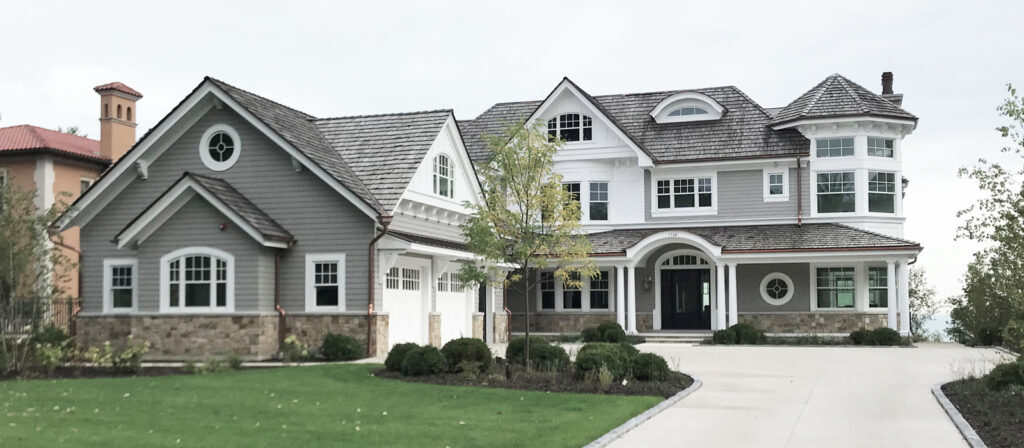Indiana Auto Barn
This new custom 8,000 sq. ft. barn was designed to display our client’s vintage car collection and entertain their family and friends. The exposed timber structure and rustic detailing play off the architecture of the 1906 main house and the typology of the agricultural surroundings. The amenities and craftsmanship within allows our clients to utilize the space for any occasion.
In addition to ample car display area, the barn includes: a custom-built walnut bar from site harvested trees; glass walled wine room; custom kitchen with separate catering entrance; an elevated entertainment stage and loft lounge overlooking the car collection.


