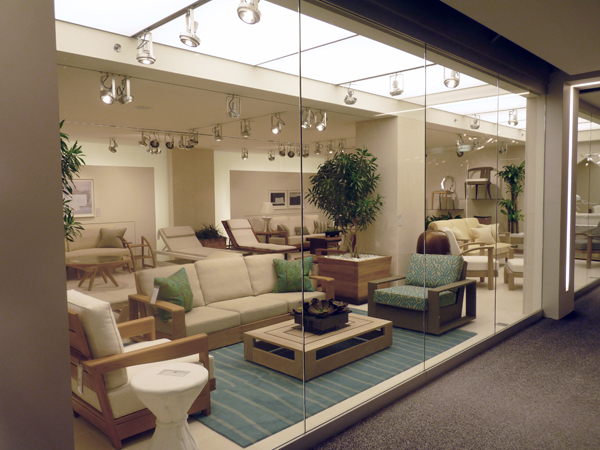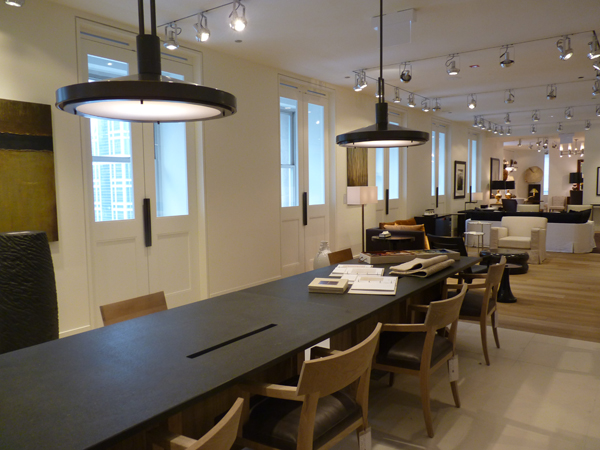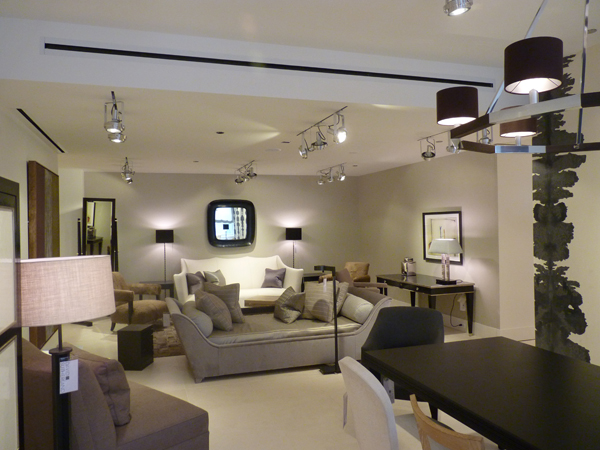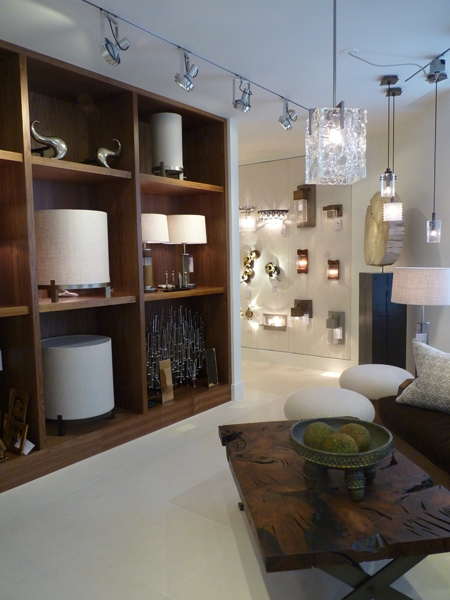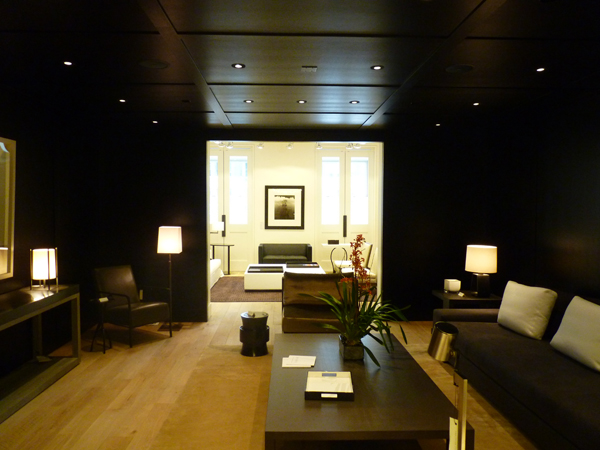David Sutherland Showroom
The David Sutherland furniture showroom was developed as a strong collaboration between COOK ARCHITECTURAL Design Studio (CA/ds) and the Sutherland design team. The space responds to its’ perimeter location within the Merchandise Mart by allowing daylight to filter into the interior through frosted glass partitions and custom glass doors.
Special ceiling/lighting details draw attention to the individual products on display and create unique vignettes within the vast showroom. In the casual outdoor furniture space a system of illuminated ceiling panels provide a bright diffused light creating the sensation of being outdoors. In more formal areas, circular coffers provide a dramatic focal point for display of chandeliers and also demark circulation nodes through the large 9,000 sq. ft. showroom.


